The Oliver Bloomfield - Apartment Living in Bloomfield, CT
About
Welcome to The Oliver Bloomfield
627 Brighton Park Way Bloomfield, CT 06002P: 860-318-2618 TTY: 711
Office Hours
Monday through Friday 9:00 AM to 6:00 PM. Saturday 10:00 AM to 5:00 PM.
Experience modern living redefined. At The Oliver, we combine sleek design, thoughtful amenities, and a vibrant community to create the perfect place to call home. Our residences are crafted for comfort and style, offering open layouts, contemporary finishes, and spaces that fit your lifestyle.
Whether you're relaxing in your apartment, connecting with neighbors in our shared spaces, or exploring the surrounding neighborhood, The Oliver is more than just a place to live-it's where life feels effortless.
Surround yourself with a setting that feels both timeless and refined. The Oliver sits at the heart of Bloomfield, where a stately town hall, library, and village green create a sense of tradition, while modern conveniences and curated experiences elevate everyday living.
Specials
Renew Your Routine!
Valid 2026-02-18 to 2026-03-20
Up to 2 Months Free
Floor Plans
1 Bedroom Floor Plan
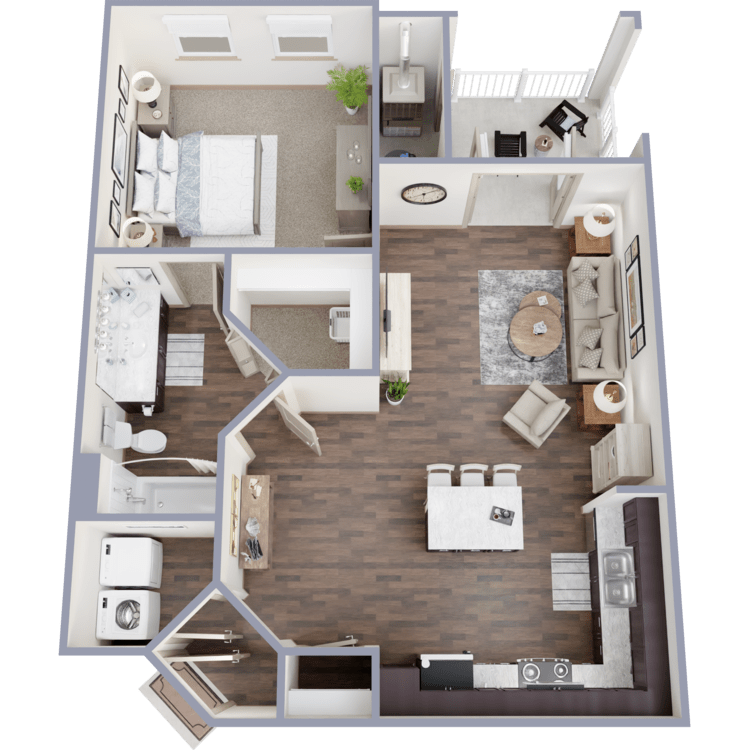
Birch
Details
- Beds: 1 Bedroom
- Baths: 1
- Square Feet: 717
- Rent: $2003-$4874
- Deposit: Call for details.
Floor Plan Amenities
- Gourmet Kitchen Featuring Shaker-style Cabinetry & Stainless Steel Appliances
- Kitchen Island with Breakfast Bar and Pendant Lighting
- Modern Hardware and Lighting
- Spacious Bathrooms with Garden-style Soaking Tubs and Walk-in Showers *
- Oversized Walk-in Closets
- Covered Patio or Balcony
- Full Size Washer and Dryer in Home
- Plush Carpet and Wood-style Plank Flooring
- 2" Faux Wood Blinds
- USB Outlets
- Ceiling Fans
- Central Air and Heating with Digitally Programmable Thermostats
- Scenic Nature Views *
* in select apartment homes
2 Bedroom Floor Plan
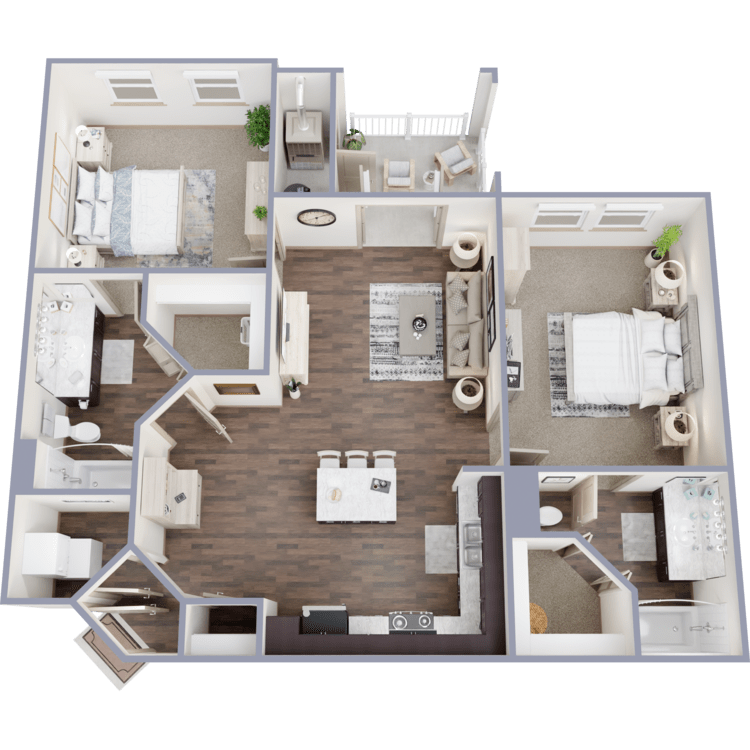
Maple
Details
- Beds: 2 Bedrooms
- Baths: 2
- Square Feet: 992
- Rent: $2303-$5000
- Deposit: Call for details.
Floor Plan Amenities
- Gourmet Kitchen Featuring Shaker-style Cabinetry & Stainless Steel Appliances
- Kitchen Island with Breakfast Bar and Pendant Lighting
- Modern Hardware and Lighting
- Spacious Bathrooms with Garden-style Soaking Tubs and Walk-in Showers *
- Oversized Walk-in Closets
- Covered Patio or Balcony
- Full Size Washer and Dryer in Home
- Plush Carpet and Wood-style Plank Flooring
- 2" Faux Wood Blinds
- USB Outlets
- Ceiling Fans
- Central Air and Heating with Digitally Programmable Thermostats
- Scenic Nature Views *
* in select apartment homes
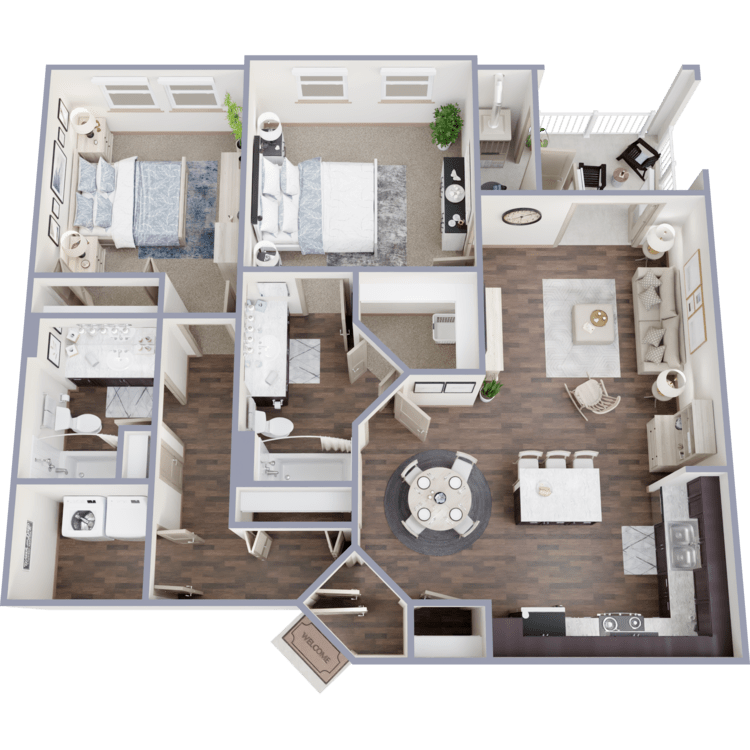
Oak
Details
- Beds: 2 Bedrooms
- Baths: 2
- Square Feet: 1049
- Rent: Call for details.
- Deposit: Call for details.
Floor Plan Amenities
- Gourmet Kitchen Featuring Shaker-style Cabinetry & Stainless Steel Appliances
- Kitchen Island with Breakfast Bar and Pendant Lighting
- Modern Hardware and Lighting
- Spacious Bathrooms with Garden-style Soaking Tubs and Walk-in Showers *
- Oversized Walk-in Closets
- Covered Patio or Balcony
- Full Size Washer and Dryer in Home
- Plush Carpet and Wood-style Plank Flooring
- 2" Faux Wood Blinds
- USB Outlets
- Ceiling Fans
- Central Air and Heating with Digitally Programmable Thermostats
- Scenic Nature Views *
* in select apartment homes
3 Bedroom Floor Plan
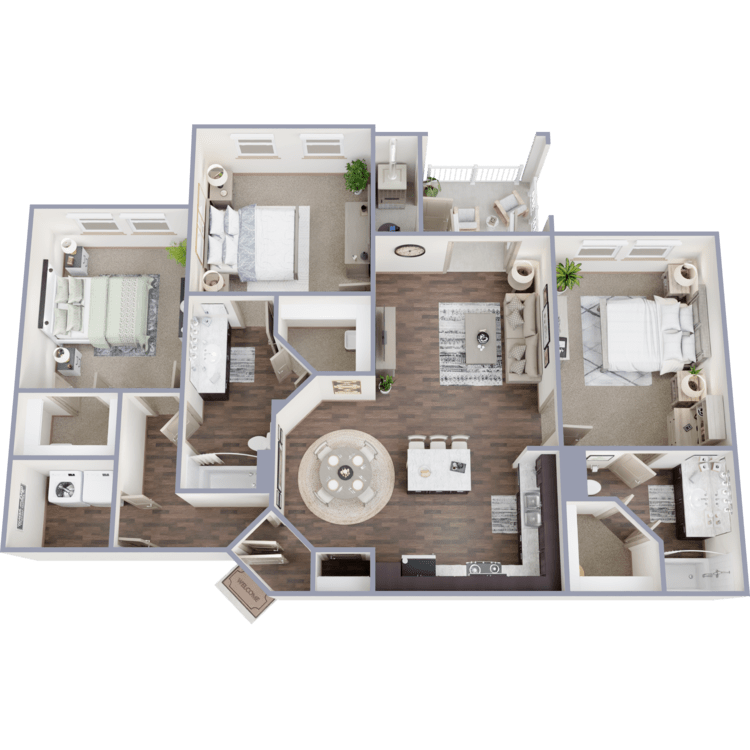
Pine
Details
- Beds: 3 Bedrooms
- Baths: 2
- Square Feet: 1327
- Rent: $2793-$2873
- Deposit: Call for details.
Floor Plan Amenities
- Gourmet Kitchen Featuring Shaker-style Cabinetry & Stainless Steel Appliances
- Kitchen Island with Breakfast Bar and Pendant Lighting
- Modern Hardware and Lighting
- Spacious Bathrooms with Garden-style Soaking Tubs and Walk-in Showers *
- Oversized Walk-in Closets
- Covered Patio or Balcony
- Full Size Washer and Dryer in Home
- Plush Carpet and Wood-style Plank Flooring
- 2" Faux Wood Blinds
- USB Outlets
- Ceiling Fans
- Central Air and Heating with Digitally Programmable Thermostats
- Scenic Nature Views *
* in select apartment homes
Show Unit Location
Select a floor plan or bedroom count to view those units on the overhead view on the site map. If you need assistance finding a unit in a specific location please call us at 860-318-2618 TTY: 711.
Amenities
Explore what your community has to offer
Community Amenities
- Luxurious Heated Swimming Pool with Sundeck
- State-of-the-art Fitness Center with Cardio and Weight Training Equipment
- Peloton Bike Featuring Connected Fitness Experience with Immersive Live and On-demand Classes
- Resident Lounge with Wi-Fi, Coffee Bar, Fireplace and Billiards
- Outdoor Lounge with Firepit
- Picnic Areas with Resort Style Grilling Areas
- Electric Vehicle Charging Stations and Bike Storage
- On-site Maintenance with 24 Hour Emergency Service
- Convenient Access to Shopping, Dining, Freeways and Transit
- Pet Friendly Community
Apartment Features
- Spacious One, Two & Three Bedroom Apartment Homes with Open Concept Living Areas
- Gourmet Kitchen Featuring Shaker-style Cabinetry & Stainless Steel Appliances
- Kitchen Island with Breakfast Bar and Pendant Lighting
- Modern Hardware and Lighting
- Spacious Bathrooms with Garden-style Soaking Tubs and Walk-in Showers*
- Oversized Walk-in Closets
- Covered Patio or Balcony
- Full Size Washer and Dryer in Home
- Plush Carpet and Wood-style Plank Flooring
- 2" Faux Wood Blinds
- USB Outlets
- Ceiling Fans
- Central Air and Heating with Digitally Programmable Thermostats
- Scenic Nature Views*
* in select apartment homes
Pet Policy
The Oliver Bloomfield utilizes Pet Screening to screen household pets, validate reasonable accommodation requests for assistance animals, and confirm every resident understands our pet policies. All current and future residents must create a profile, even if there will not be a pet in the apartment. For more information regarding our policies, applicable fees, and restricted breeds, visit the community website.
Photos
Amenities
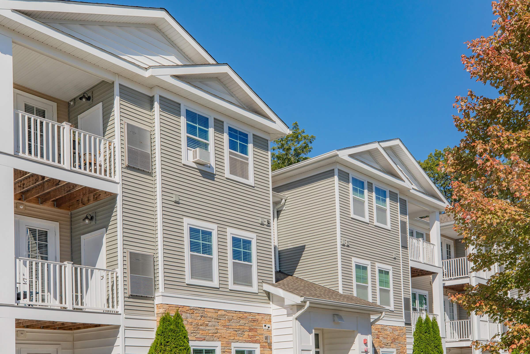
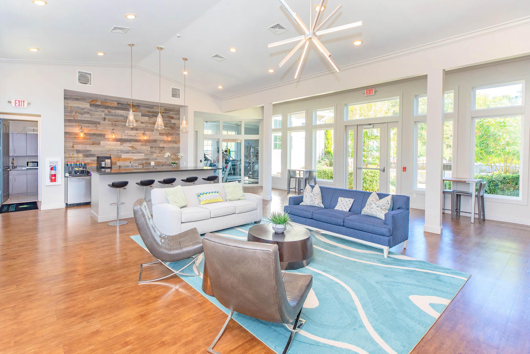
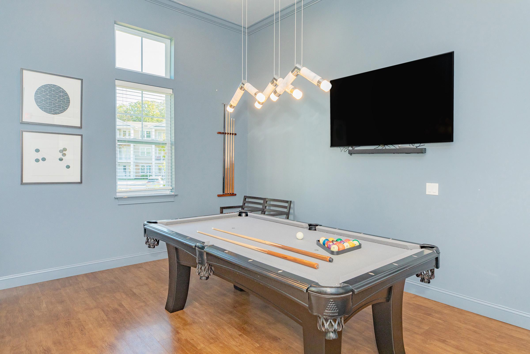
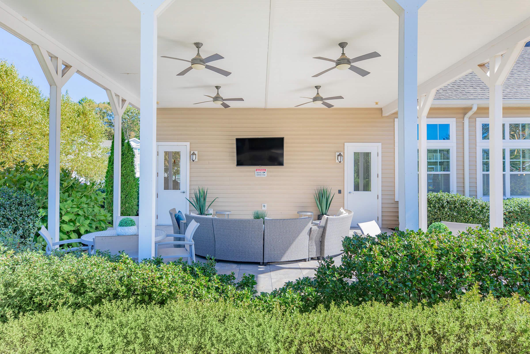
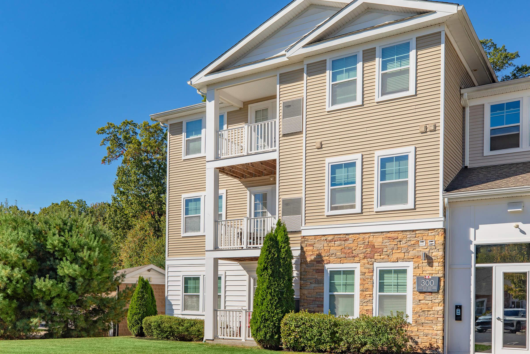
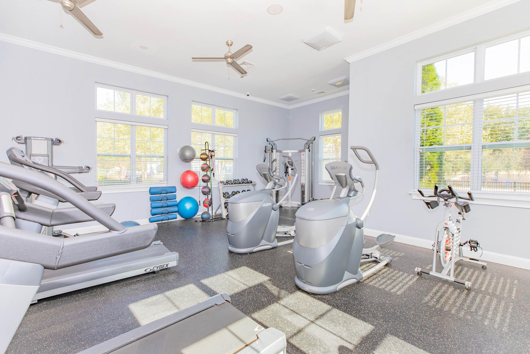
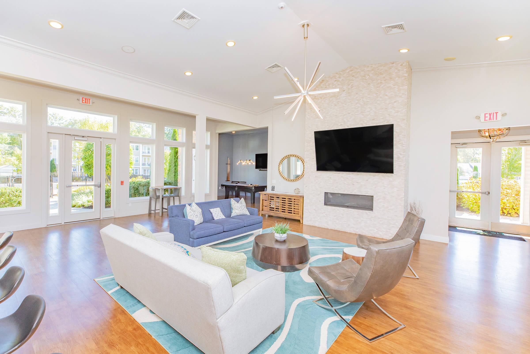
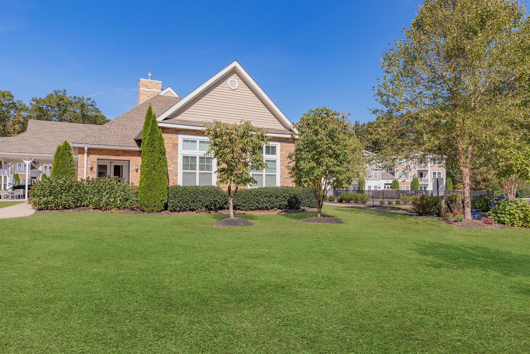
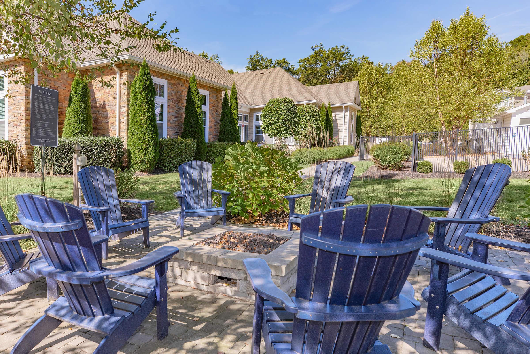
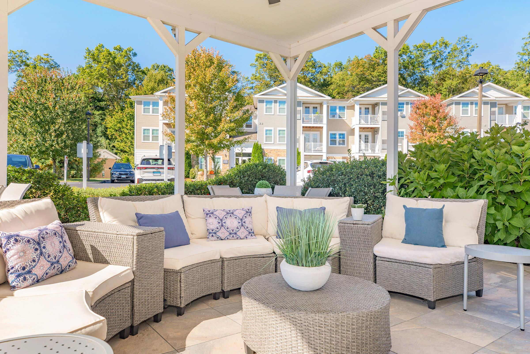
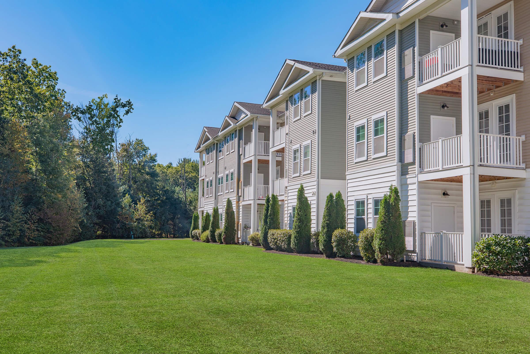
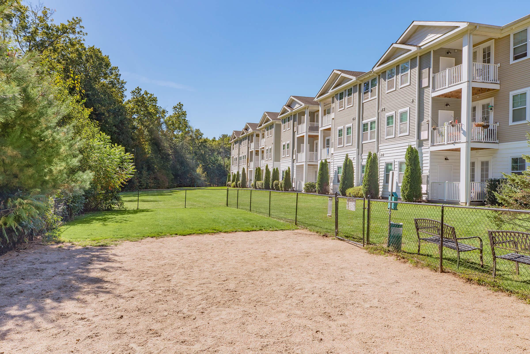
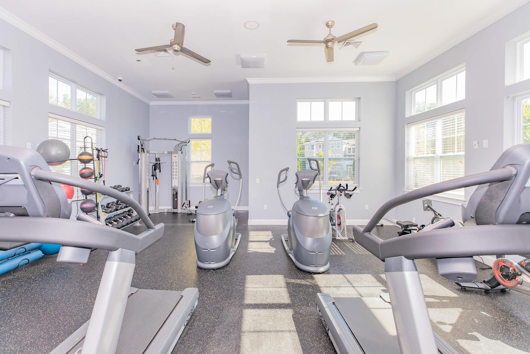
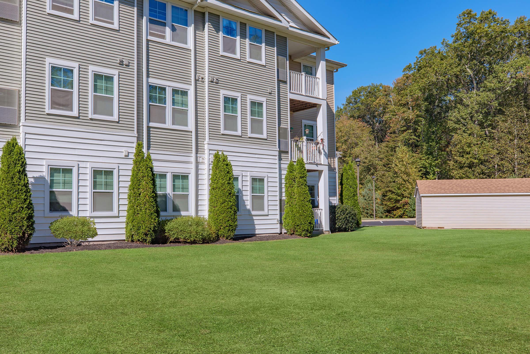
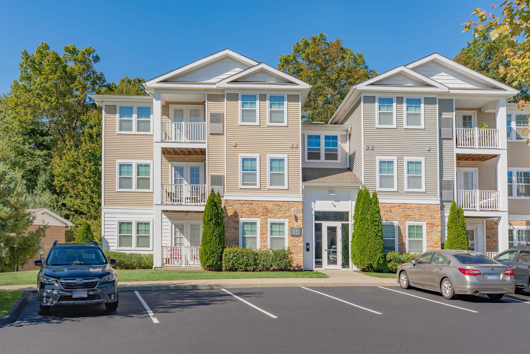
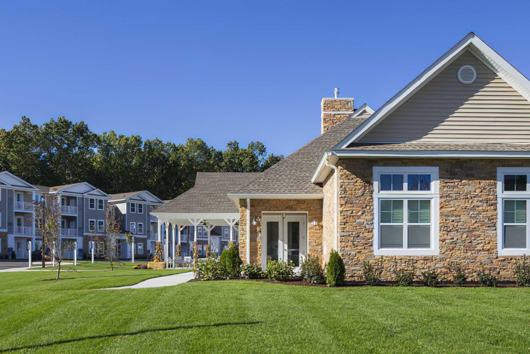
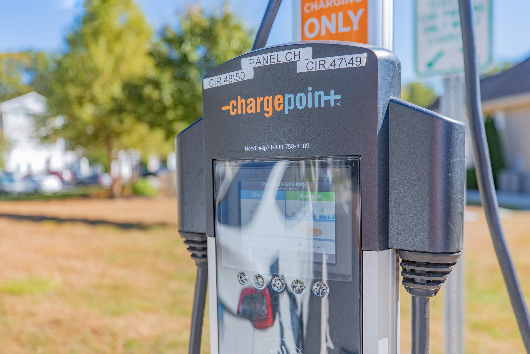
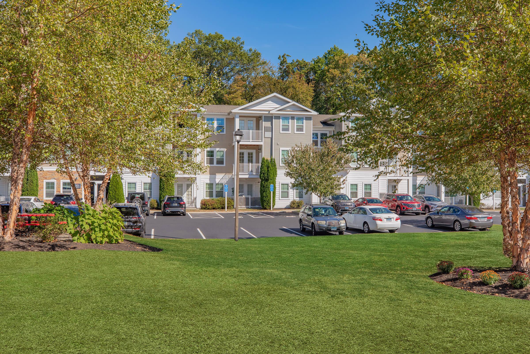
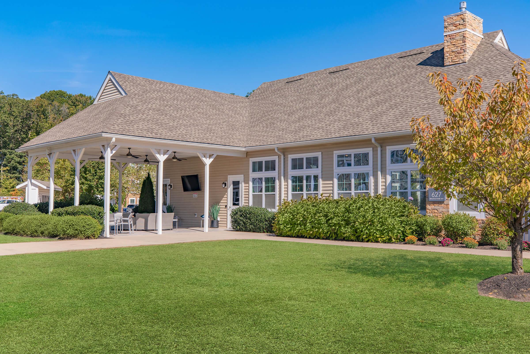
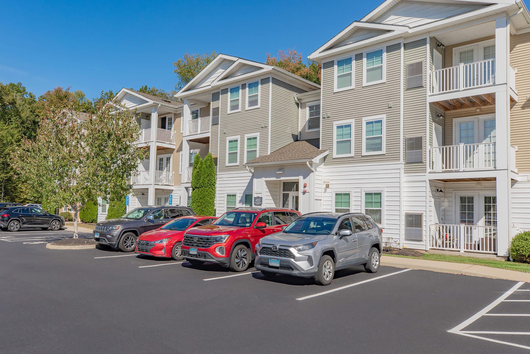
Interiors
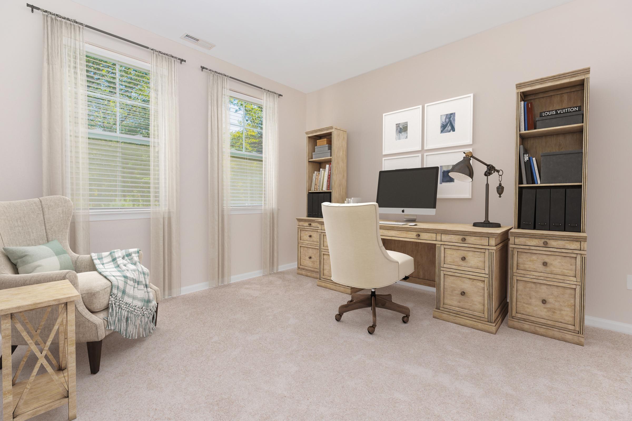
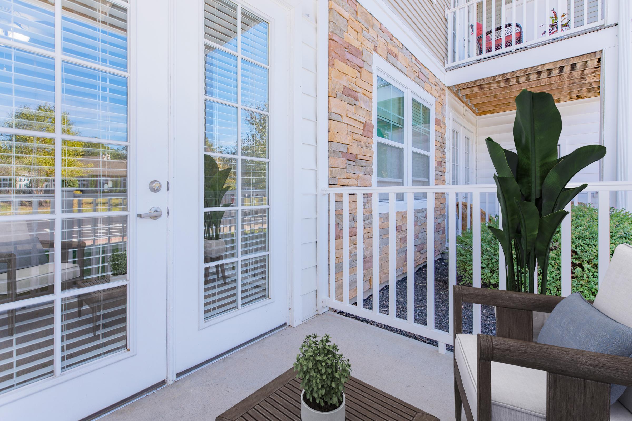
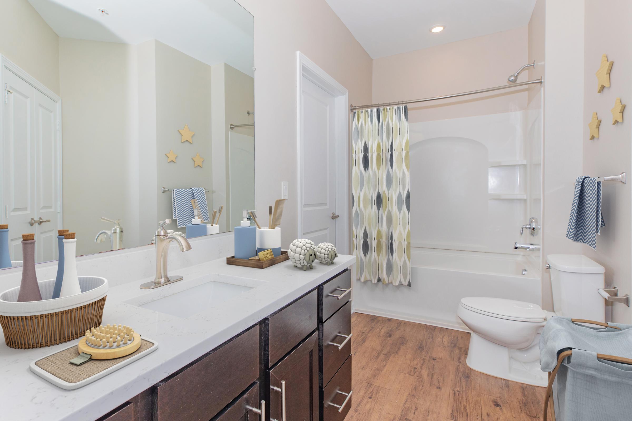
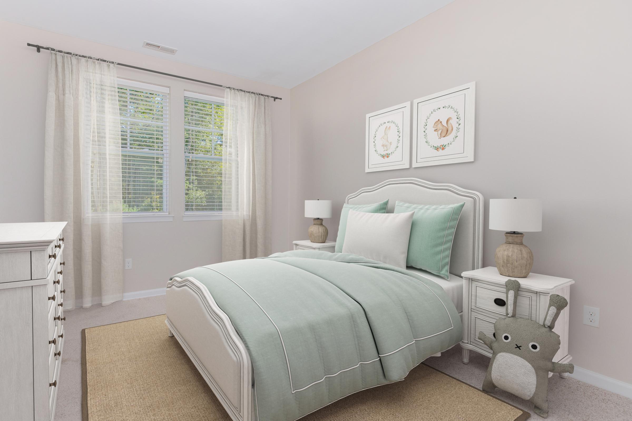
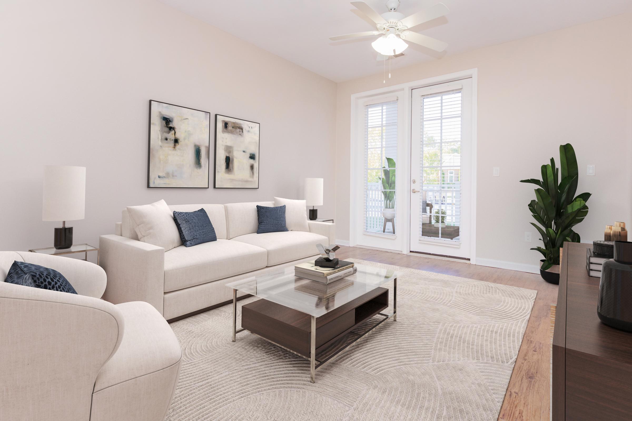
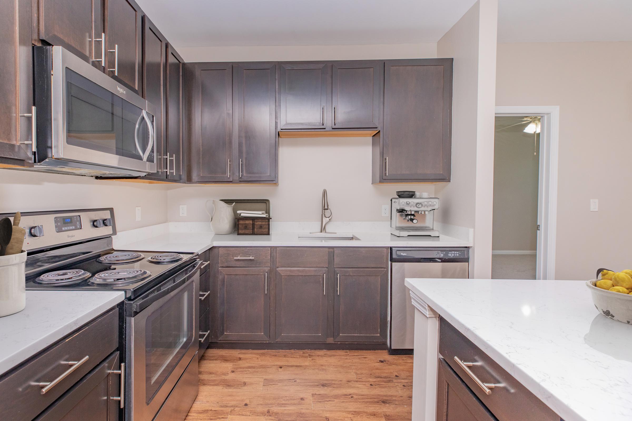
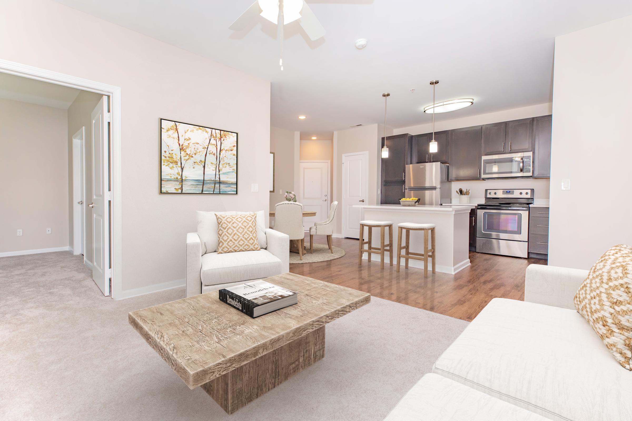
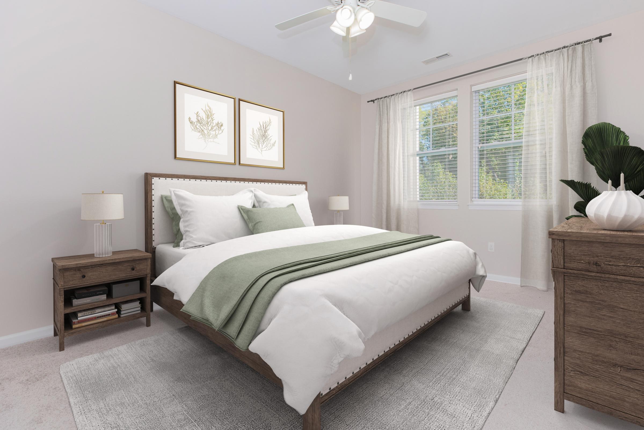
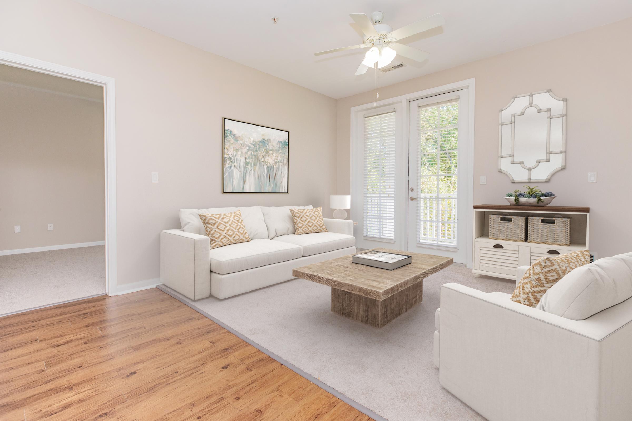
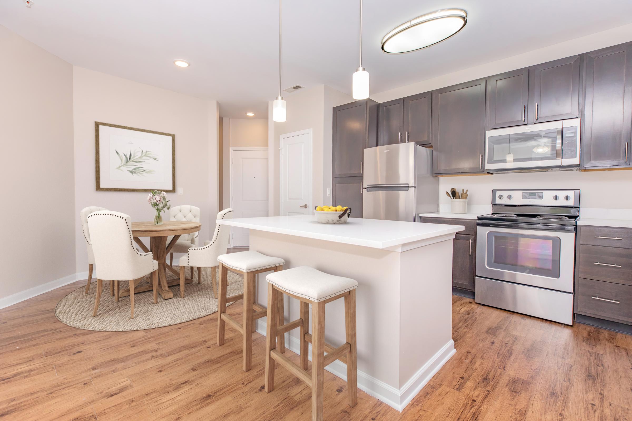
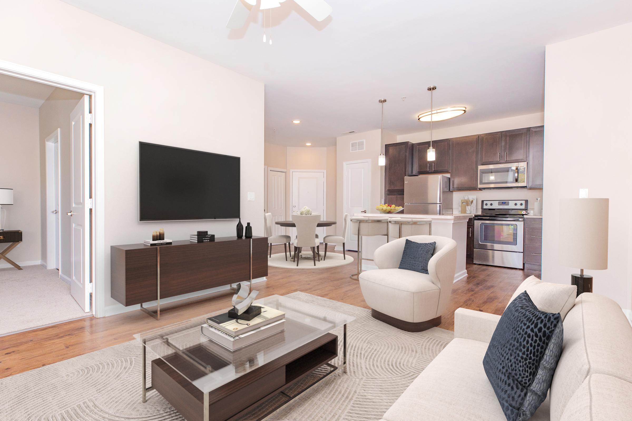
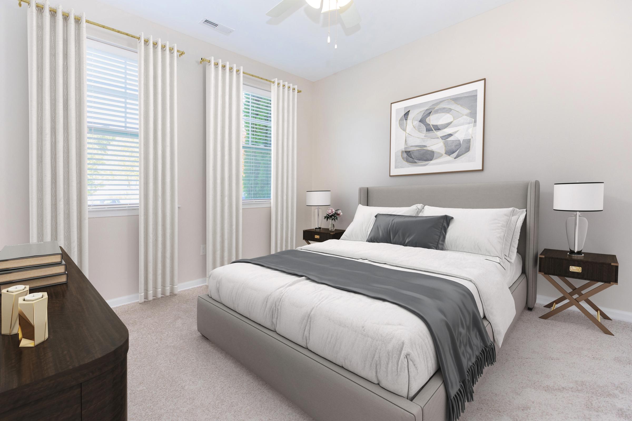
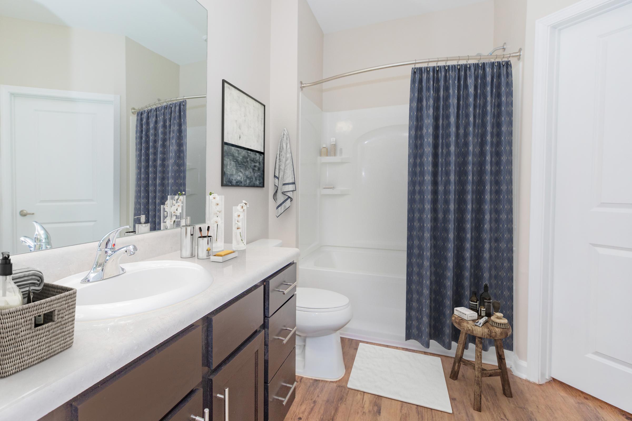
1 Bed 1 Bath









3 Bed 2 Bath Renovated









3 Bed 2 Bath Classic










Neighborhood
Points of Interest
The Oliver Bloomfield
Located 627 Brighton Park Way Bloomfield, CT 06002 The Points of Interest map widget below is navigated using the arrow keysBar/Lounge
Cafes, Restaurants & Bars
Cinema
Elementary School
Entertainment
Golf Course
Grocery Store
High School
Library
Middle School
Museum
Outdoor Recreation
Park
Parks & Recreation
Pet Services
Pharmacy
Post Office
Preschool
Restaurant
School
Shopping
University
Contact Us
Come in
and say hi
627 Brighton Park Way
Bloomfield,
CT
06002
Phone Number:
860-318-2618
TTY: 711
Office Hours
Monday through Friday 9:00 AM to 6:00 PM. Saturday 10:00 AM to 5:00 PM.